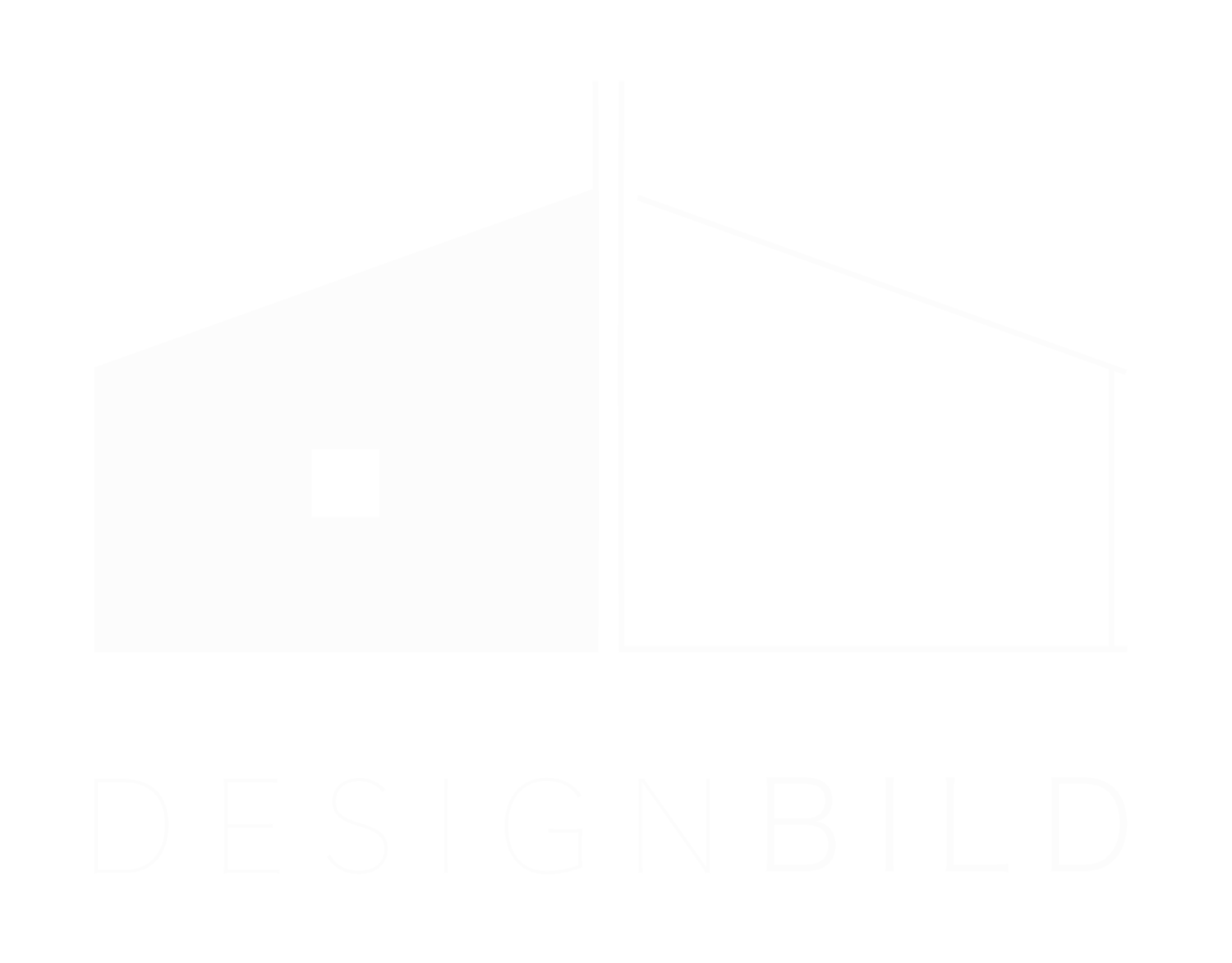When it came time to remodel their hall Bathroom that their two children would share, our clients had two thoughts in mind – clean and modern. Simple enough it would seem, however, transforming the compact and broken up space would prove to be a bit more challenging than one might imagine. The plan was simple – tear it all out and start fresh.
The original design actually came together quite easily. Our clients hail from Germany, and their design ascetic was very simple. They liked a very open space, very clean lines and their only real demand was that this room include a free-standing bidet, something I had actually never done before. Our plan was to tear out everything in the entire space. By removing the tight and confined area the toilet sat in, this would allow us to give, what always felt like a tiny bathroom, the feel of a very large space. I didn’t want anything to actually touch the floor. By doing this the space feels much larger than it actually is. We did not increase the size of the room in any way, but because there is absolutely nothing that stops your eye as it works its way across the floor, it now has the feel of a much more expansive space. The new design became centered around a missive, 10-foot, floating vanity. If the 2 kids have to share a bathroom, I wanted to make sure there would be no fighting over space! We went with a very linear vanity to match the tile. Everything is meant to draw you eye through the room and keep that illusion of size.
The clients really wanted to keep with the overall “modern” look. The dark fully custom vanity was done in a dark stained rift cut oak to juxtapose the all the light colors used in the room. The client insisted on white walls so we needed something dark to anchor the room. The contrast from light to dark was extremely important to the final design.
The glass work in this bathroom was very important to the finished look we were trying to achieve. I did not want the vanity wall to feel heavy. The 8-foot mirror is floating off the wall to give what is a very heavy mirror, a light feel. In addition, having the sconces appear to be floating off the glass adds a very high end feel to what is otherwise a very simple piece of glass.
Every choice was made as to not visually break up the flow of the bathroom. The same tile was used on both the floor and the wall, the floor has a fully tiled trench drain, the toilet and bidet are floating above the ground and the shower is fully enclosed in a beautiful sliding glass wall. Lastly, I felt the bathroom needed some shine, so we did all the fixtures and accessories in chrome to add a refined feel to the space.
In the end, we were able to provide our clients with everything they were looking for while staying well within their budget. The overall bathroom space was not increased by one single inch, yet they gained an incredible amount of useable space. The bathroom went from extremely dated closed off space, to a space that is open, easy to use, and stunning to look at.








